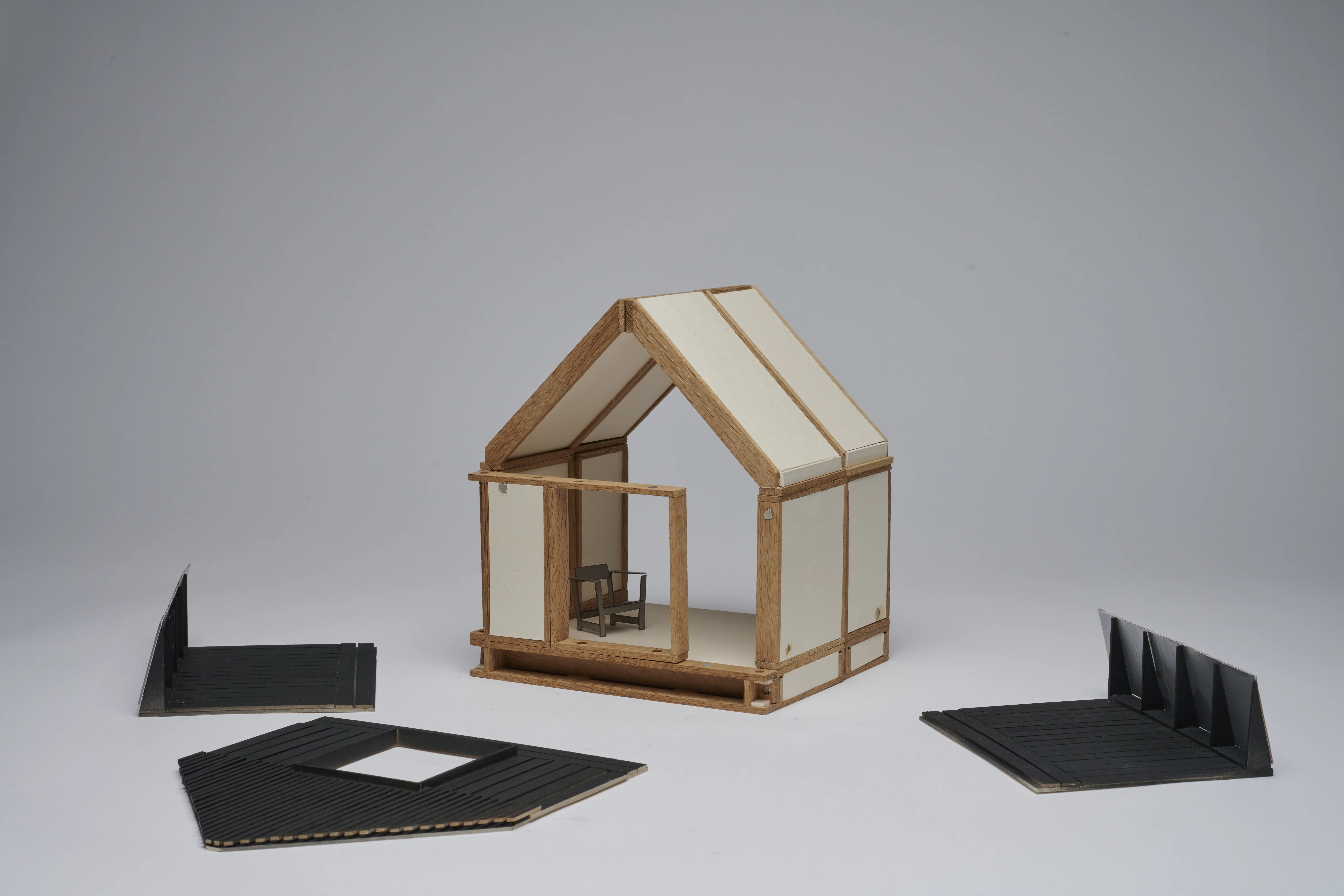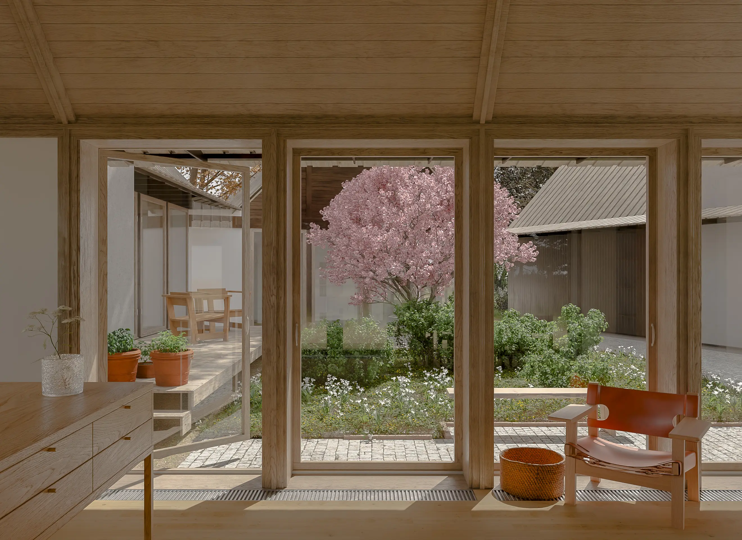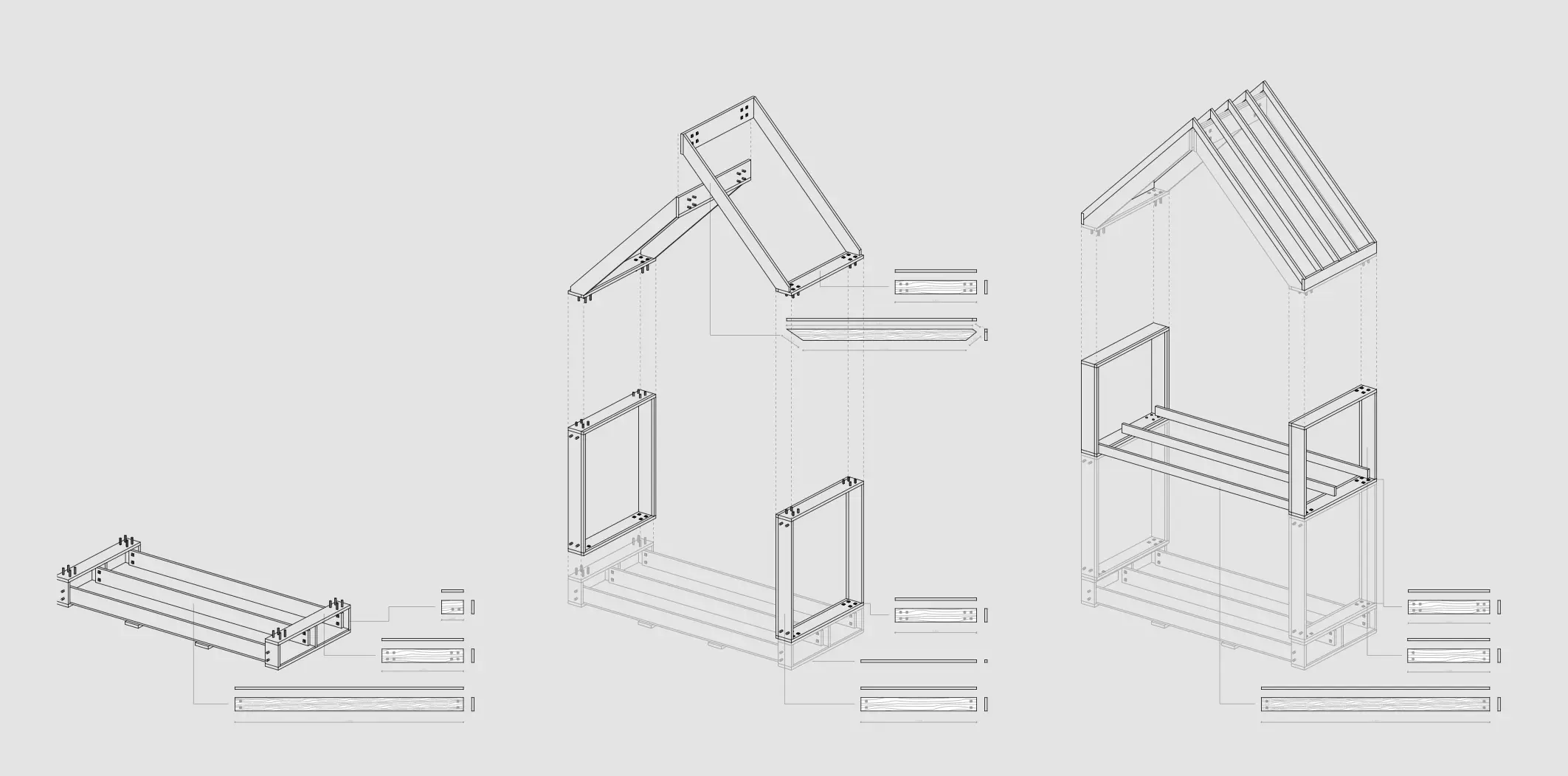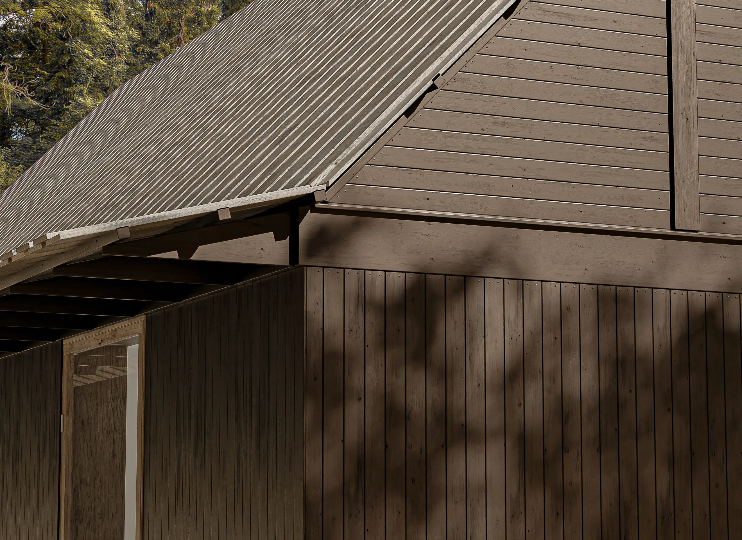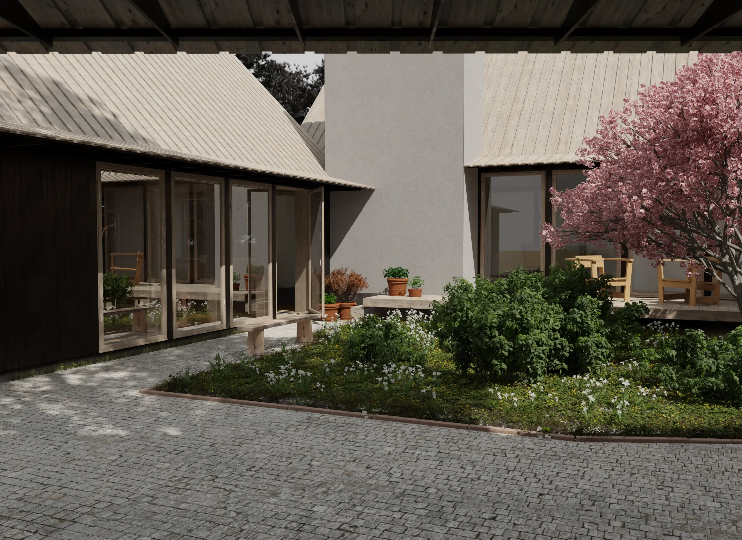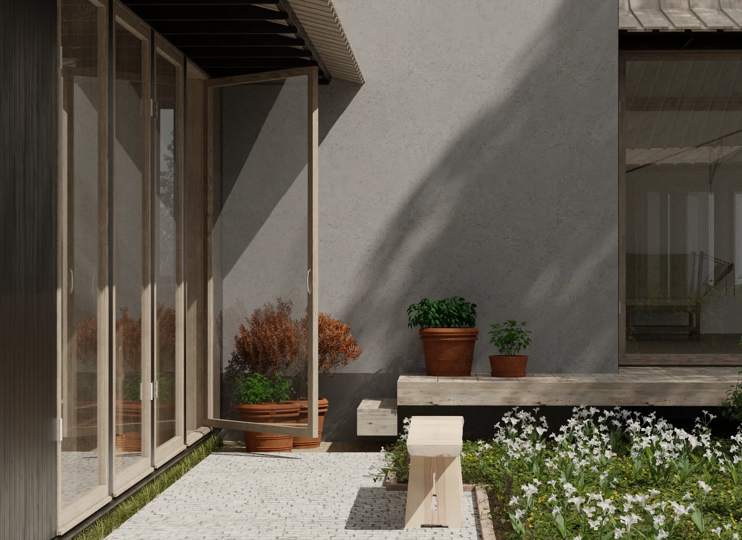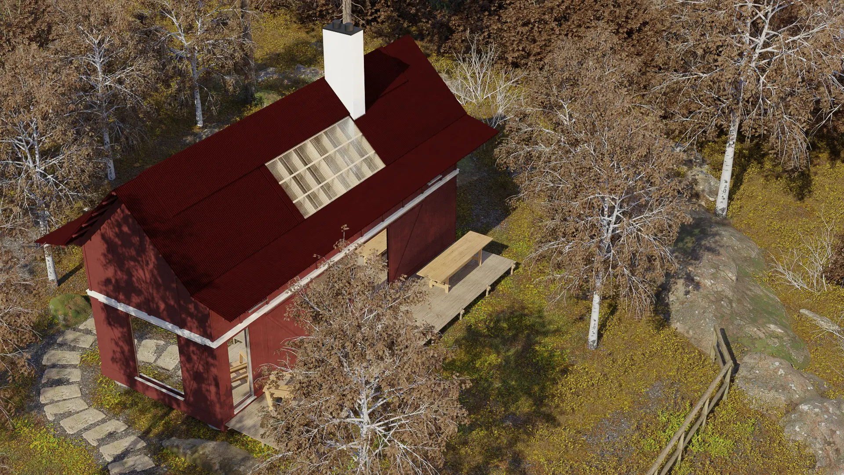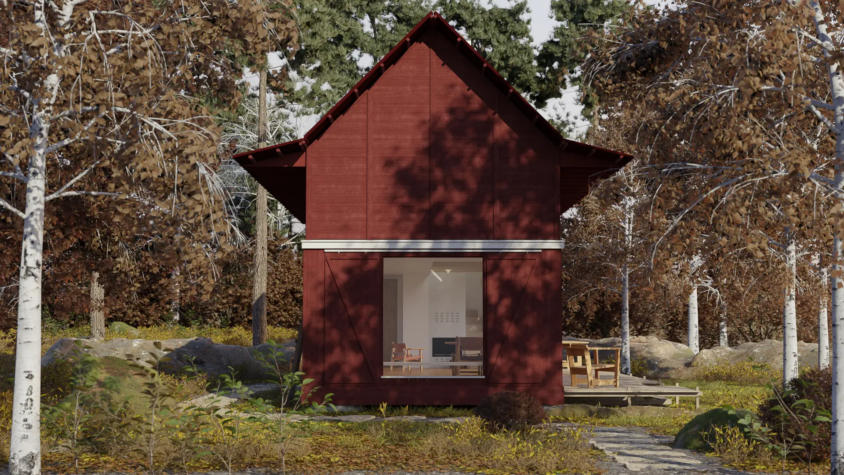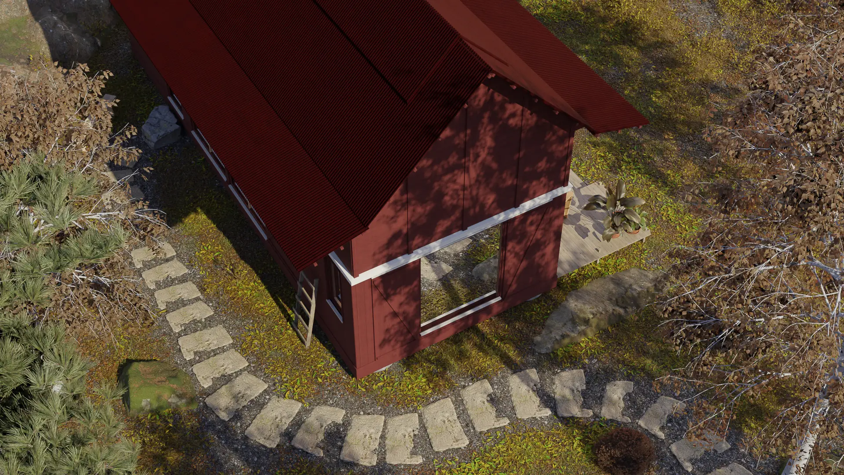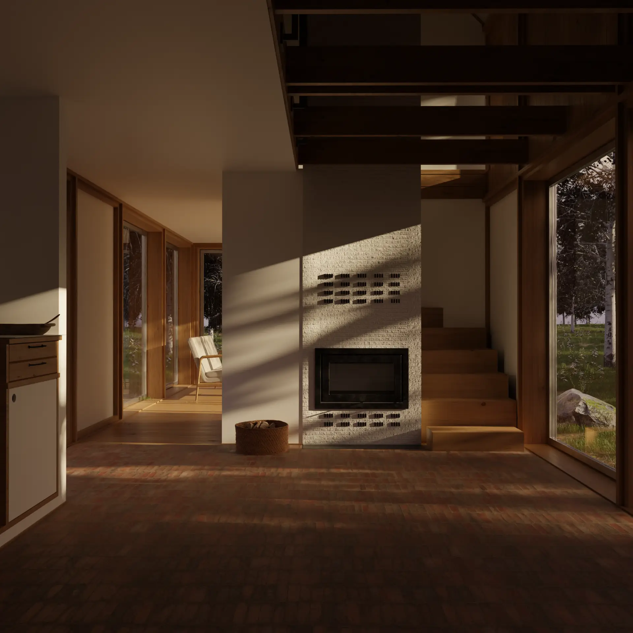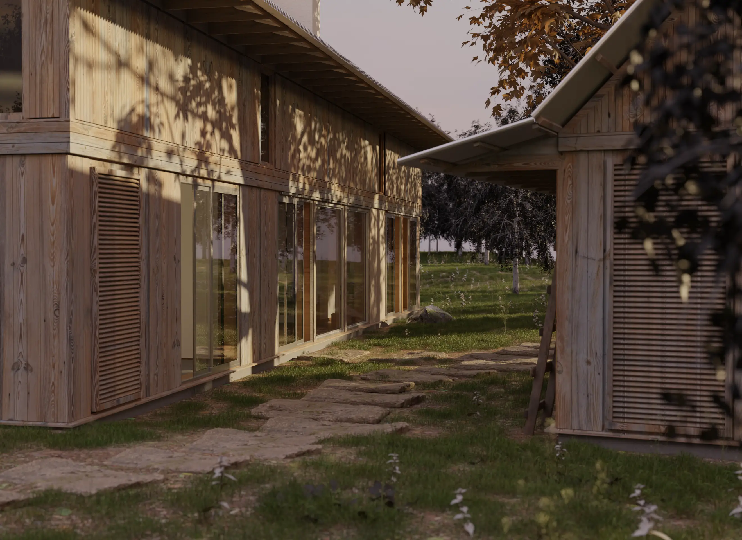A Modular House
Project information
--
Location: Unknown
Status: In development
Area: 30 - 200m2
Materials:
Project description
--
Architecture is not just about mega projects. Even very small objects can be great architecture
As an architect, it is in my interest to make a housing system that,
- Firstly, should be useful and still be relevant long into the future.
-Secondly, that the building, equivalent to a flat-pack furniture, could lower the building cost and have the added benefits of future extension, alteration, or even relocation.
-And thirdly, that they don’t leave a harmful legacy when they do reach the end of their lifecycle.
The system is designed to be able to respond to a specific place or location, whether it is the placement or in an adaptation of the facades. The flexibility in size and height makes it possible to create houses that reflect the family’s interests or lifestyle, whether you want to build a small and functional 30 m2 house or a bigger family home, it is all possible.
The proposals shown interpret rural building types, showing that they can relate and adapt to their surroundings. The goal is to create a natural, affordable, and breathable building. The eco-friendly summer houses are designed to prioritize the health of both people and the planet. These summer houses create a sustainable environment that can truly enrich a person’s life by creating spatial situations that are both affordable, functional, and visually striking.
