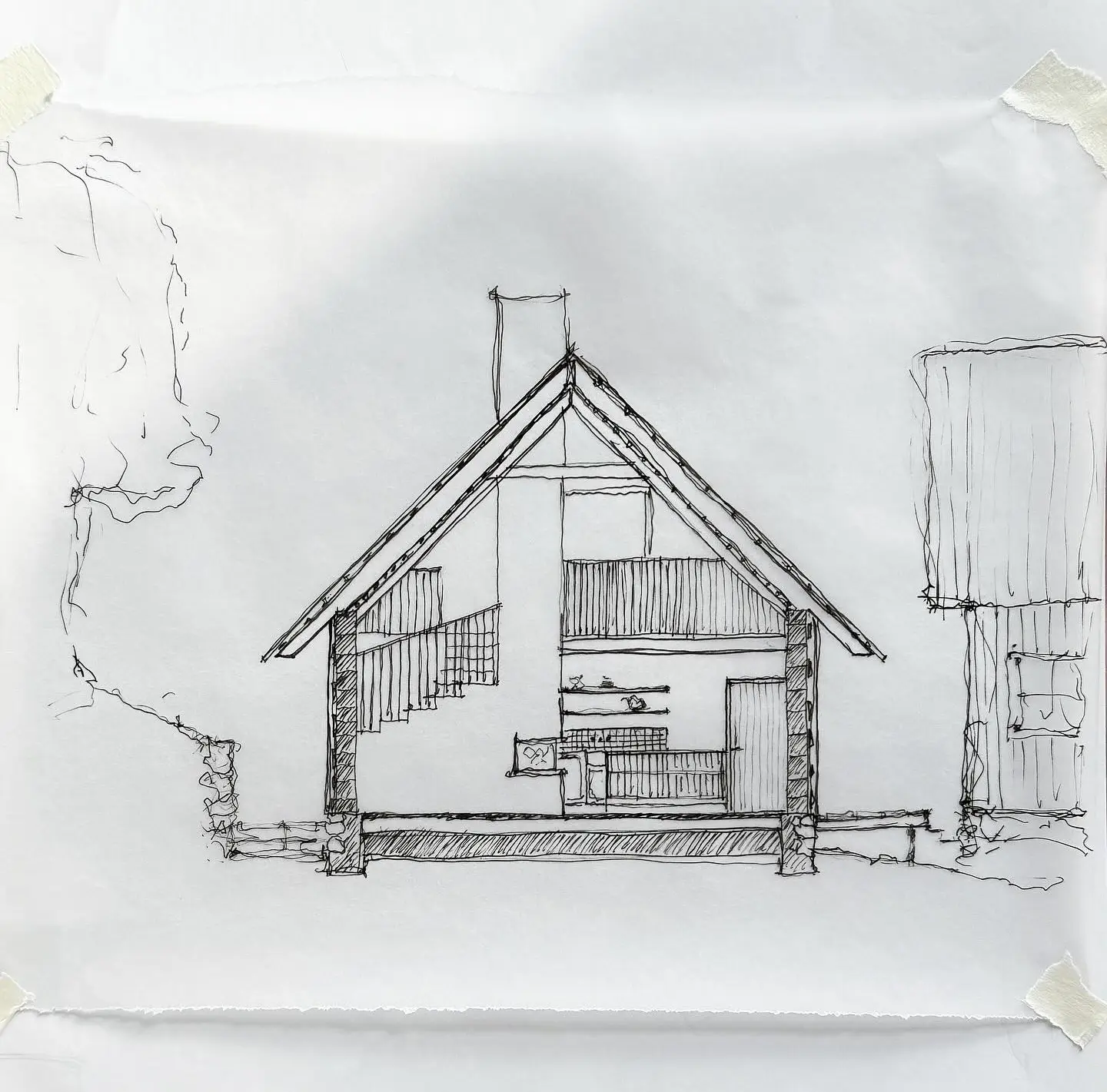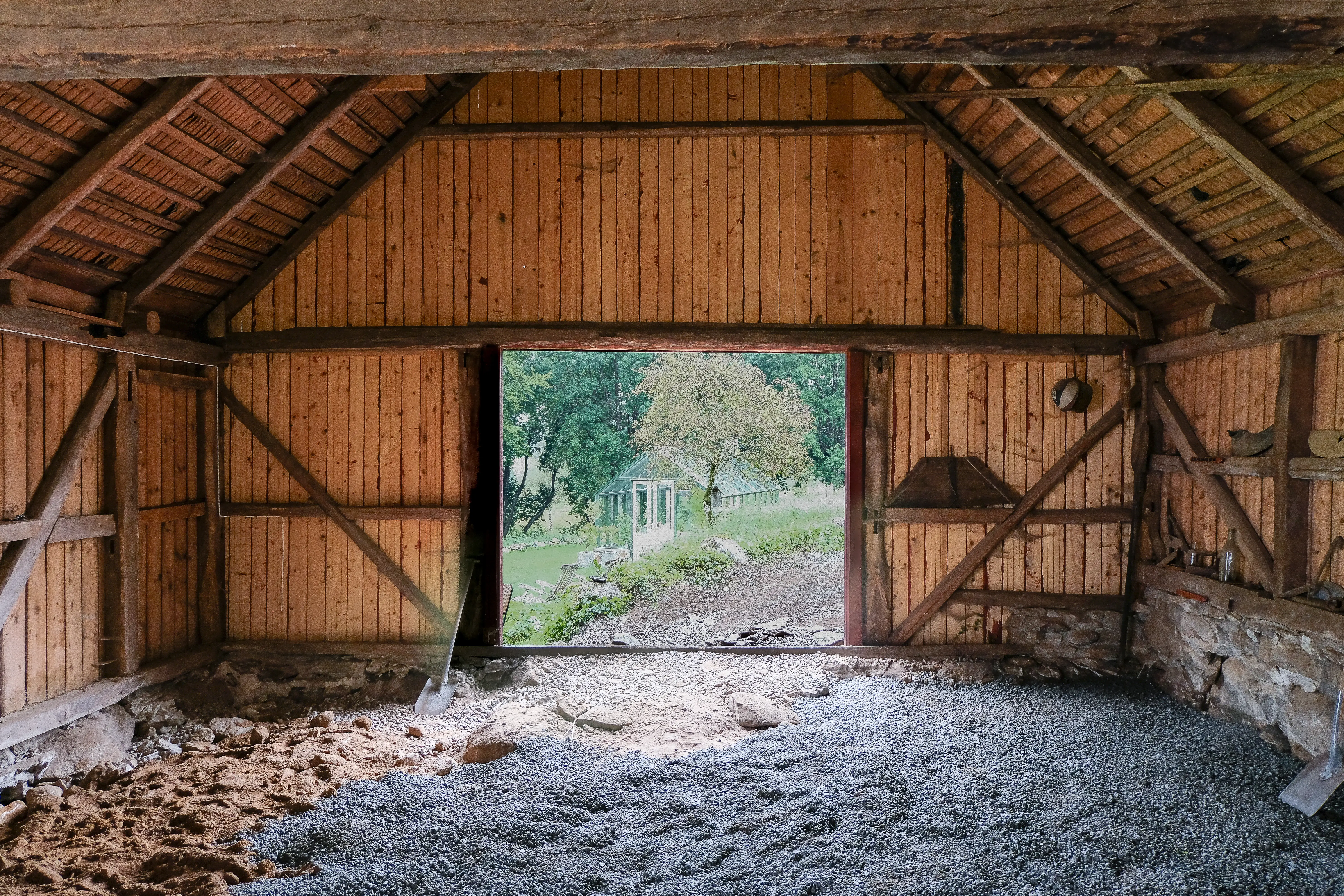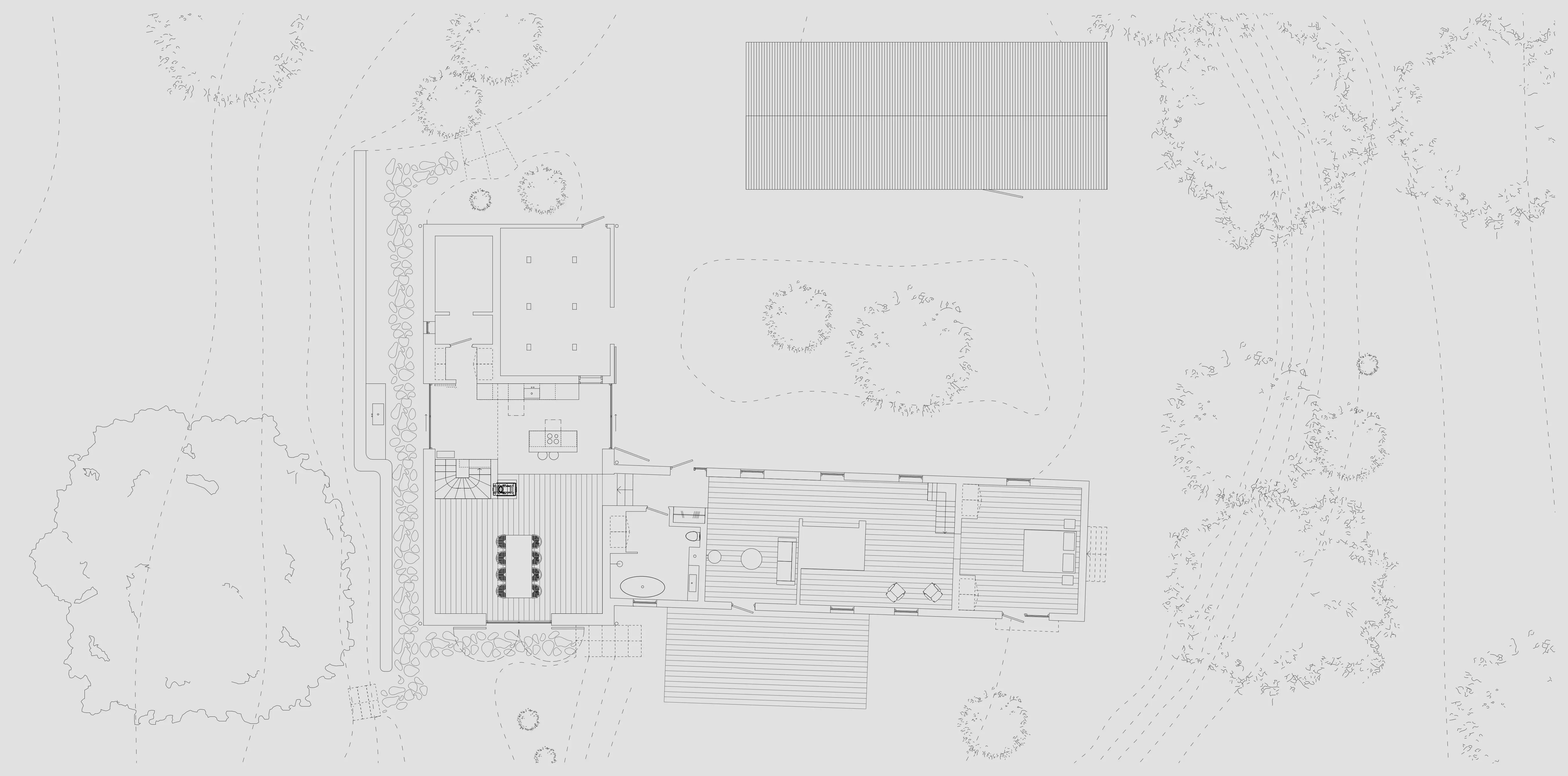Barn Transformation
Project information
--
Location: Österlen, Skåne
Status: Under construction
Area: 210 m2
Materials:
Project description
--
The transformation of the barn reflects a careful balance between preserving its history yet adapting to modern needs. Each detail respects the past while making the space functional for contemporary living. This project demonstrates the potential for reusing original material, connecting the existing house with the old barn.
Throughout the project, we prioritized the reuse of materials found on-site. The original roof has been preserved, with insulation added to the exterior, ensuring both historical integrity and contemporary comfort. A new stove, centrally placed in the barn, inspired by the old house’s oven that once served as the village bread-baking hub. Additionally, a new window has been introduced to strengthen the connection to the surrounding natural landscape, complemented by an outdoor kitchen positioned just outside.
The transformed space is now perfectly suited for hosting large gatherings, with room for both family dinners and celebrations. This project exemplifies how design can honor the past while creating spaces that are functional, inviting, and adaptable to modern living.








